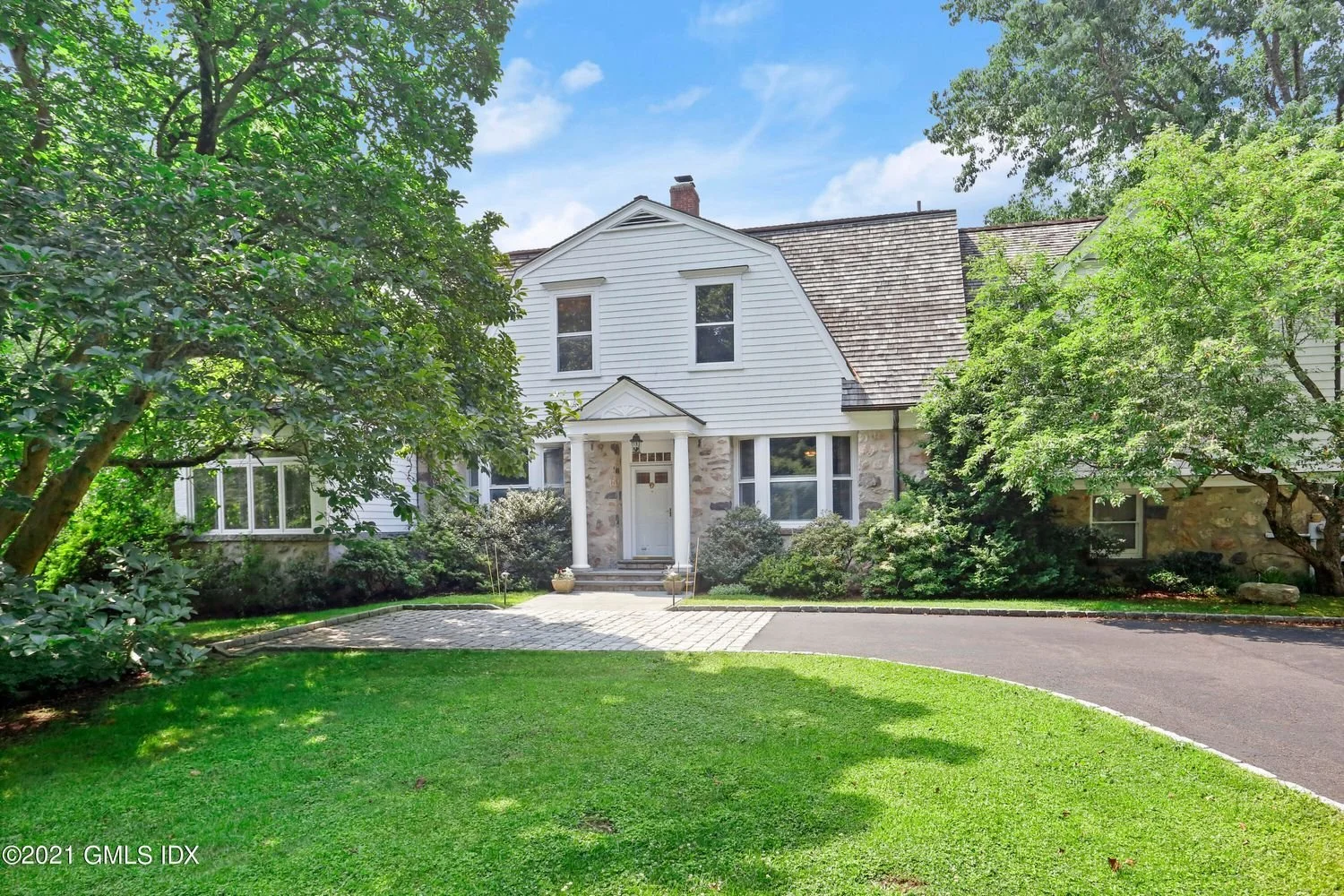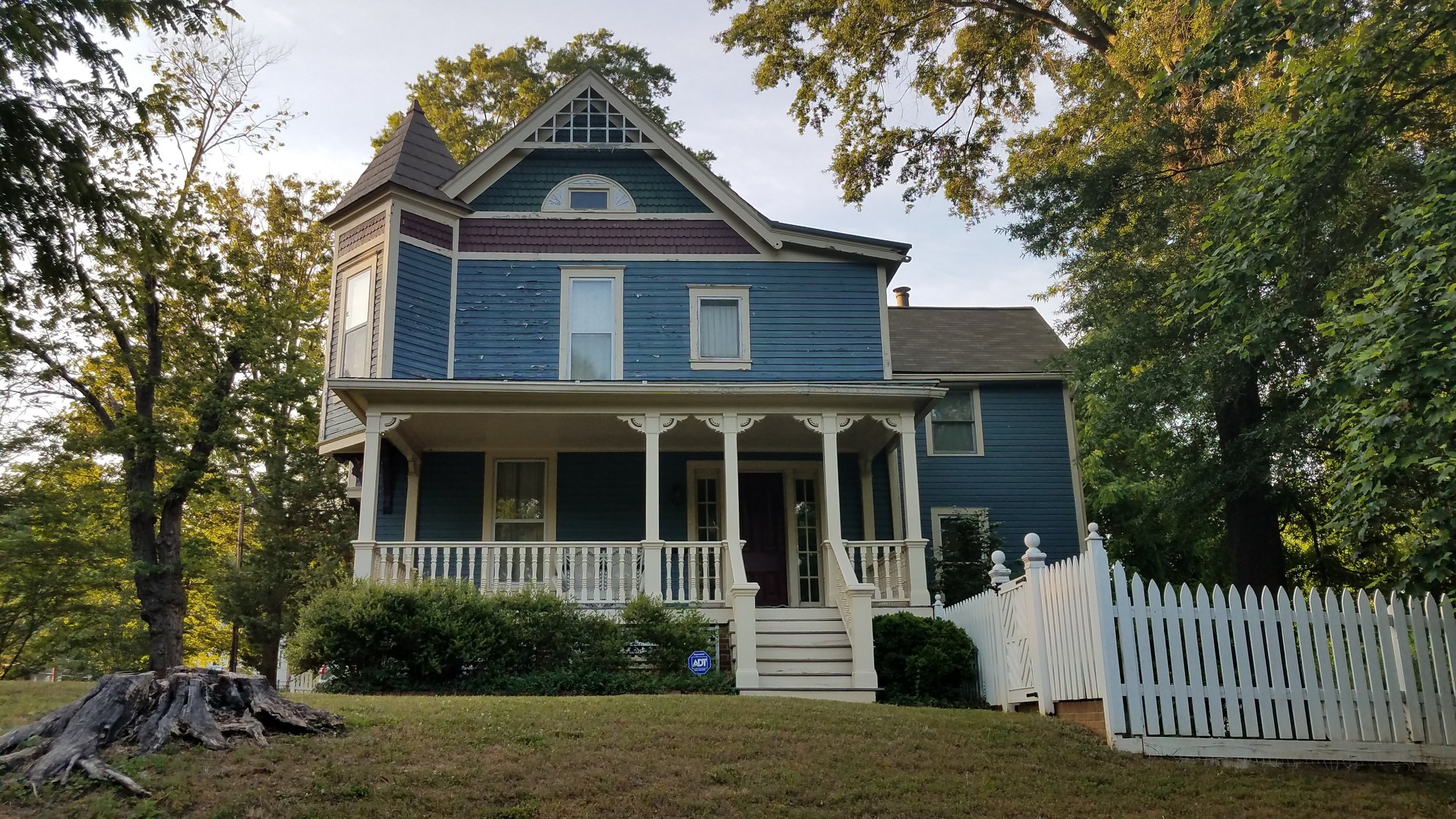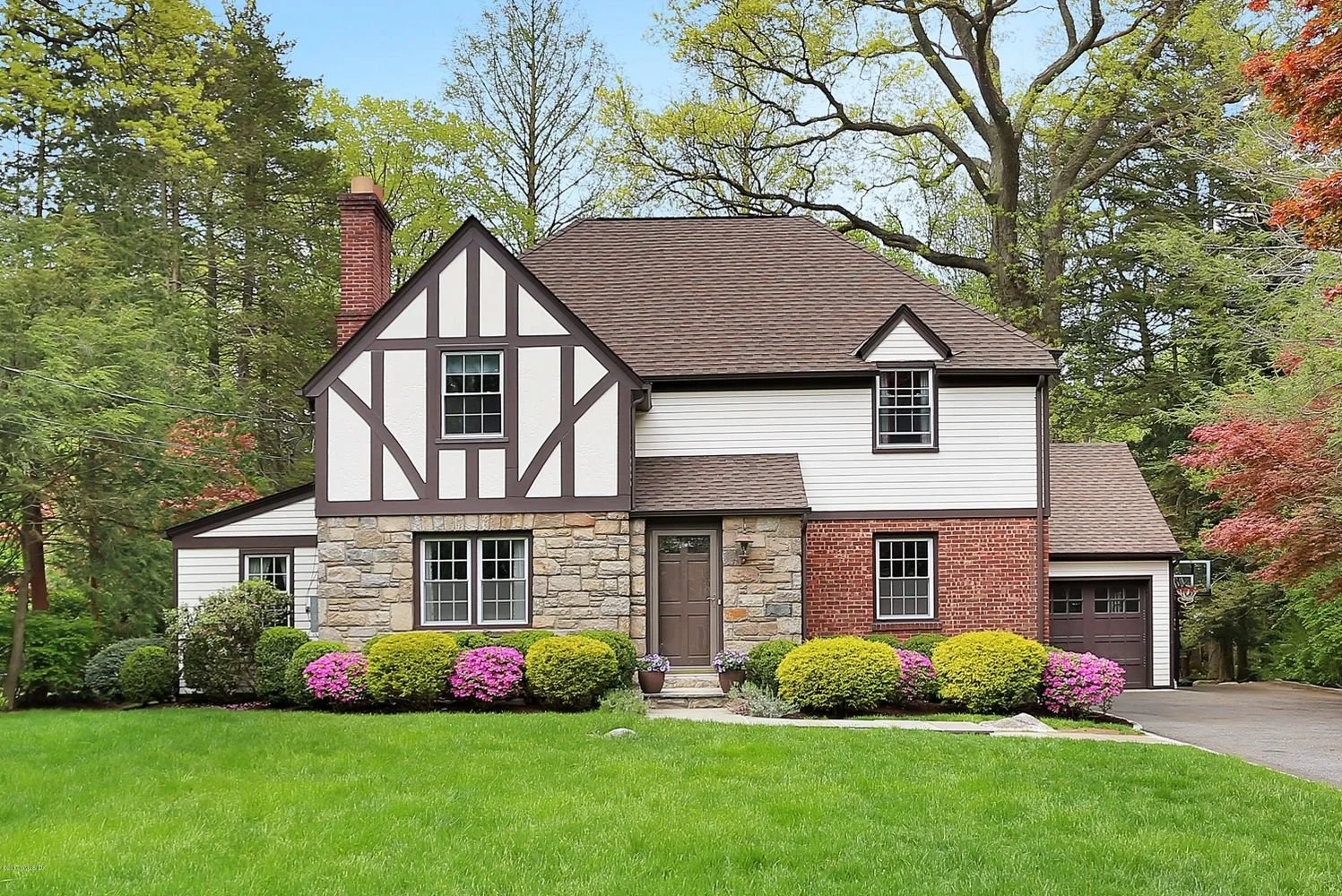These Are The Most Popular Styles of Homes In Connecticut You Should Know
Have you ever driven down a residential street and couldn’t help but admire the homes? Then you might, like me, have an appreciation for architecture! And there’s so much to love about residential design in our state. The homes in Connecticut have a rich history. They’re easily admirable. And as a realtor in the area, I encourage my clients to be a little familiar with what homes they like and don’t like. It gives us a great starting point when on the search for your ideal home.
So let’s take a look at some of the home designs you’ve likely seen in our state. And if you’ve ever asked yourself “What architectural style is my house?” then make sure to read on, too.
Colonial-Style Homes
As the name suggests, the U.S. Colonial era brought about this style of home. This is a very traditional style that sprung from the New England area. Colonial-style homes must have two or more stories.
Other typical features of Colonial-style homes include:
Rectangular shape with gabled roofs
Symmetrical windows
Neutral colors in the design
Flat exterior walls
Centrally-positioned front door
Central staircase
Central fireplace
Large front-facing windows
Traditional Colonial homes were very simple and featured just one room on each story. They stopped being built after the American Revolution. Over the years since, the style has been adapted and reinvented to fit the modern lifestyle. Colonial Revival was an off-shoot that began in the late 1800s and remains today. During the Colonial era, this style organically evolved to incorporate features of the different settlers’ homelands. Variations include Early American Colonial, Georgian Colonial, French Colonial and Dutch Colonial.
Georgian Colonials set themselves apart with their small front porch that extends from the entrance to the home. It’s often framed with white columns. Above the porch is usually a second-story balcony. French Colonial homes are common in New Orleans, Key West and other pockets of the southern United States. These homes shine with their signature two-story front porches and vibrant color schemes. The ample outdoor space in the front of the home adds a layer of grandeur.
22 Brookridge, Drive in Greenwich, CT is one of the Colonial style homes I currently have on the market. Watch the video to get a look around the home and reach out for a private tour.
Cape Cod Style Homes
The quintessential New England home! The design of a Cape Cod cottage is inconspicuous and has a mass appeal. Similar to Colonial-style, these types of homes are rectangular shaped with symmetrical windows framing the front door. They tend to be smaller in size than a Colonial, three bedrooms are typical to a Colonial’s four or five. Cape Cod cottages can be one story and are characterized by their dormer windows. They also have a gabled roof made of two sloping sections that meet in a ridge at the top. These roofs are ideal for withstanding rougher weather conditions like heavy rain and snow.
Features of a Cape Cod cottage generally include:
Single- or two-stories
Central front door
Gabled roof
Dormer windows
Rectangular shape
Symmetry on each side of the front door
Neutral color scheme
Modern Cape Cods often feature a detached garage, front walkway and back porch. This is the traditional architecture of homes found in the Hamptons, which lends itself to furniture made of natural materials like jute, wicker and rattan. I’m a huge fan of Modern Coastal interior design and the laid-back feel it embodies.
Victorian-Style Homes
Photo From: Victoria Lea on Unsplash
Made popular during Queen Victoria’s reign (1837-1901), this design is castle-like. It imitates the old world and offers a modern chance to live like royalty. Victorian-style homes have a Gothic influence with their ornate exterior constructed of stone and wood. These homes have many rooms, each with its distinct purpose. They likely have a living room, a den and a library. Inside the details are just as elaborate as the outdoors, with unique designs and framing around doorways and window moldings. The characteristic tall ceilings and windows make the space feel grand and allow for plenty of sunshine to pour in.
Fun Fact: These homes are often what traditional doll houses are modeled after.
Features of Victorian-style homes generally include:
Two to three stories
Tall ceilings and windows
Detailed trim
Intricate woodwork
Rich exterior colors
A tower in the corner of the building (turret)
Wraparound porch
These homes were designed to suit the lifestyle of middle- to upper-class families during the Victorian era. It was important to have designated rooms for hosting and gathering. From this style of home sprung a few subcategories, most notably Queen Anne Victorian, Gothic Revival and Italianate. Queen Anne Victorian homes have ornate trims and a feeling of grandeur as you look at them. They are typically asymmetrical with a wraparound porch and steeply pitched roofs. Italianate homes are more rectangular in structure, resembling villas from Italy. They also feature delicate details throughout. Gothic Revival Victorians bring medieval-style pizzazz with their pointed arches and distinct wood detailing.
Greek Revival-Style Homes
This style of architecture first appeared in the 1820s and really catapulted in popularity after that. Today you’ll find many courthouses, banks and libraries were built in this style, with grand columns in the front welcoming the public. What I love about Greek Revival homes is they have a larger-than-life presence just like their predecessor, the Parthenon in Athens, does. This style mimics the buildings of ancient Greece in such a lovely way.
Inside these homes, you’ll find tall first-floor windows and doors with white plaster walls and detailed plaster ceilings. Hardwood floors are typical, so is a more open floorplan to easily flow from one room to the next. Greek moldings and embellishments can be found on window trimmings and throughout the home.
Features of Greek Revival homes generally include:
Marble or white painted Doric columns
Gabled low-pitched roof
Pilasters
A white exterior
Rectangular transoms
A front portico
Cornices and friezes with elaborate detailing
Piazzas
Greek Revival homes with their porches and porticoes typically have ample amounts of outdoor space. All the ornate detailing can appeal to homeowners who love to host. Here in Connecticut, I’ve seen Colonial-style homes adopt the Greek Revival details. You can absolutely add ornate plasterwork and decorative moldings to add the va-va-voom to any home.
Tudor-Style Homes
Photo From: Jenny Allen Listing
A nod to medieval English architecture, this charming style of home rose in popularity in the mid-19th century. Unlike the late 15th-century style homes from where they draw their inspiration, these homes are built with brick, not wood. Large, dark timber beams protrude from the siding covered in white stucco to create a feeling that the home is built on a wooden frame.
The roofs of Tudor homes have a signature look, typically shingled with slate tiles. Multiple overlapping windowed gables can be built at different heights. Jetting out from the roof is a brick chimney with a metal pipe peeking out from the top, known as a chimney pipe. Tudors have tall, multi-paned windows that allow for sun-drenched spaces.
Features of Tudor-style homes generally include:
Two- or three-stories
Steep, gabled roof
Built with brick that is often exposed
White stucco siding
Wood beams
Chimney pots
Wood accents
Narrow windows
Past the front solid wood door, inside of a typical Tudor home you’ll find walls covered in a veneer of plaster and wood detailing. Elements like wainscoting and dark wooden ceiling beams add to the signature style. Arched doorways and wooden staircases complete a Tudor’s look.
Fun Fact: During medieval times, the exposed wood beams were treaded with hot tar to prevent them from rotting. This gave them their signature dark color.
If you’re house hunting and have your heart set on a certain style of home, reach out! I’ll be happy to guide you to your dream home.



